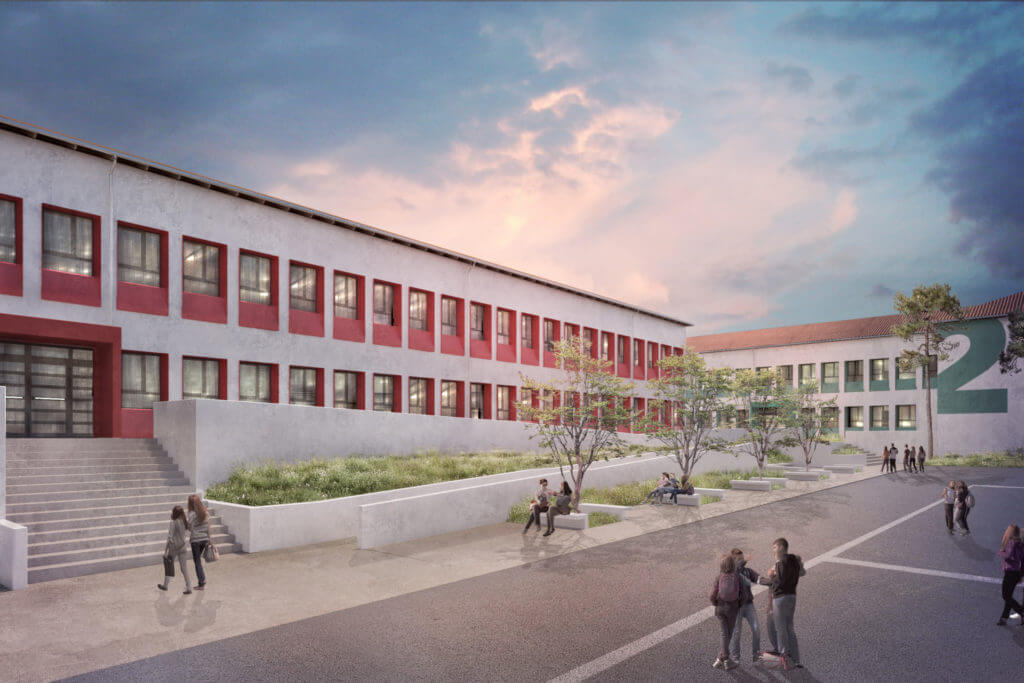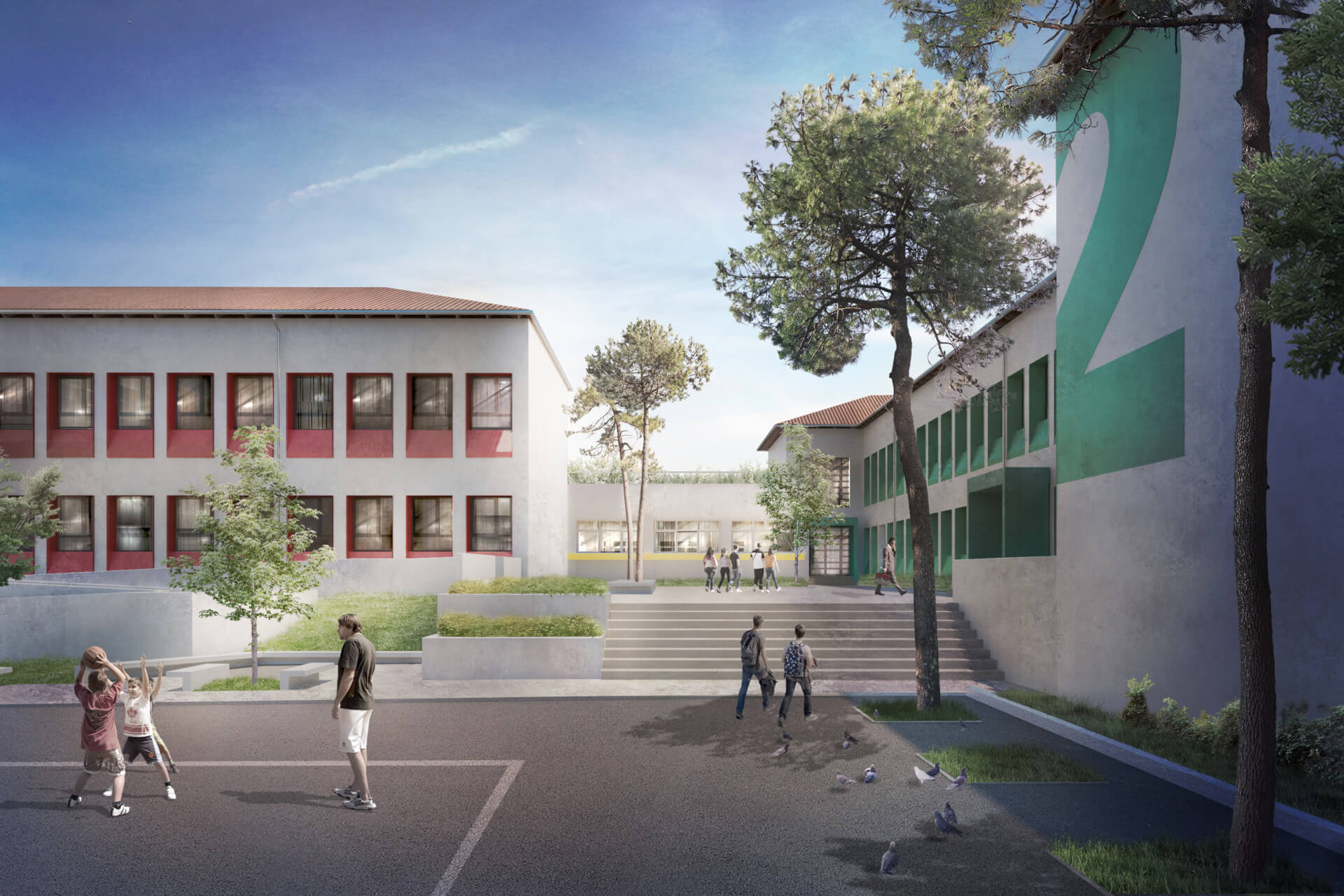Kleanthous School Complex
Client
MUNICIPALITY OF THESSALONIKI
Architectural Design
E. MAKRIDOU / MAKRIDIS ASSOCIATES
Structural Design
CHOROTECHNIKI SA
Energy Systems Design
D. BOZIS
Geotechnical Survey
Ch. BOUSGOLITIS
Planting Design
P. KIKIDIS & ASSOCIATES Ε.Τ.Ε.
MEP Design
D. BOZIS
Project Status
Construction works programmed



Design to improve the energy efficiency and apply renewable energy technologies in the Kleanthous’ school complex in Toumba – Thessaloniki.
Design to improve the thermal performance of building shells, a ground source heat pump system with vertical boreholes and Photovoltaic Systems in a five-building school complex located on Kleanthous Street in Toumba, Thessaloniki. The complex comprised of five buildings with a total area of 8,000 m2.
The design focused on improving the thermal performance of the existing buildings, the conversion of the hydronic heating systems to new ones of low temperature type, coupled with ground source heat pumps, new lighting systems in all areas, the installation of three photovoltaic systems and a Building Management System.
The design focused on improving the thermal performance of the existing buildings, the conversion of the hydronic heating systems to new ones of low temperature type, coupled with ground source heat pumps, new lighting systems in all areas, the installation of three photovoltaic systems and a Building Management System.

