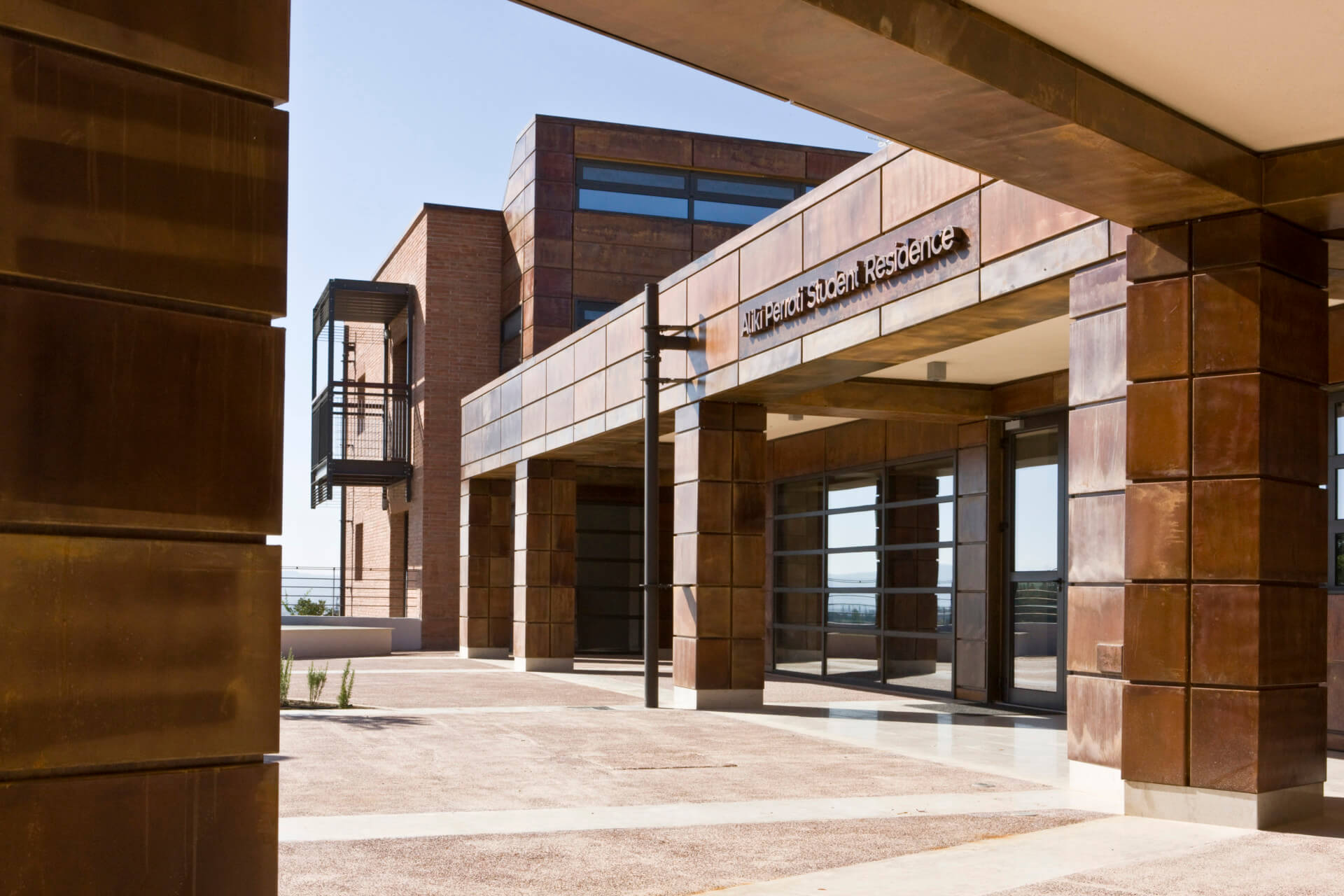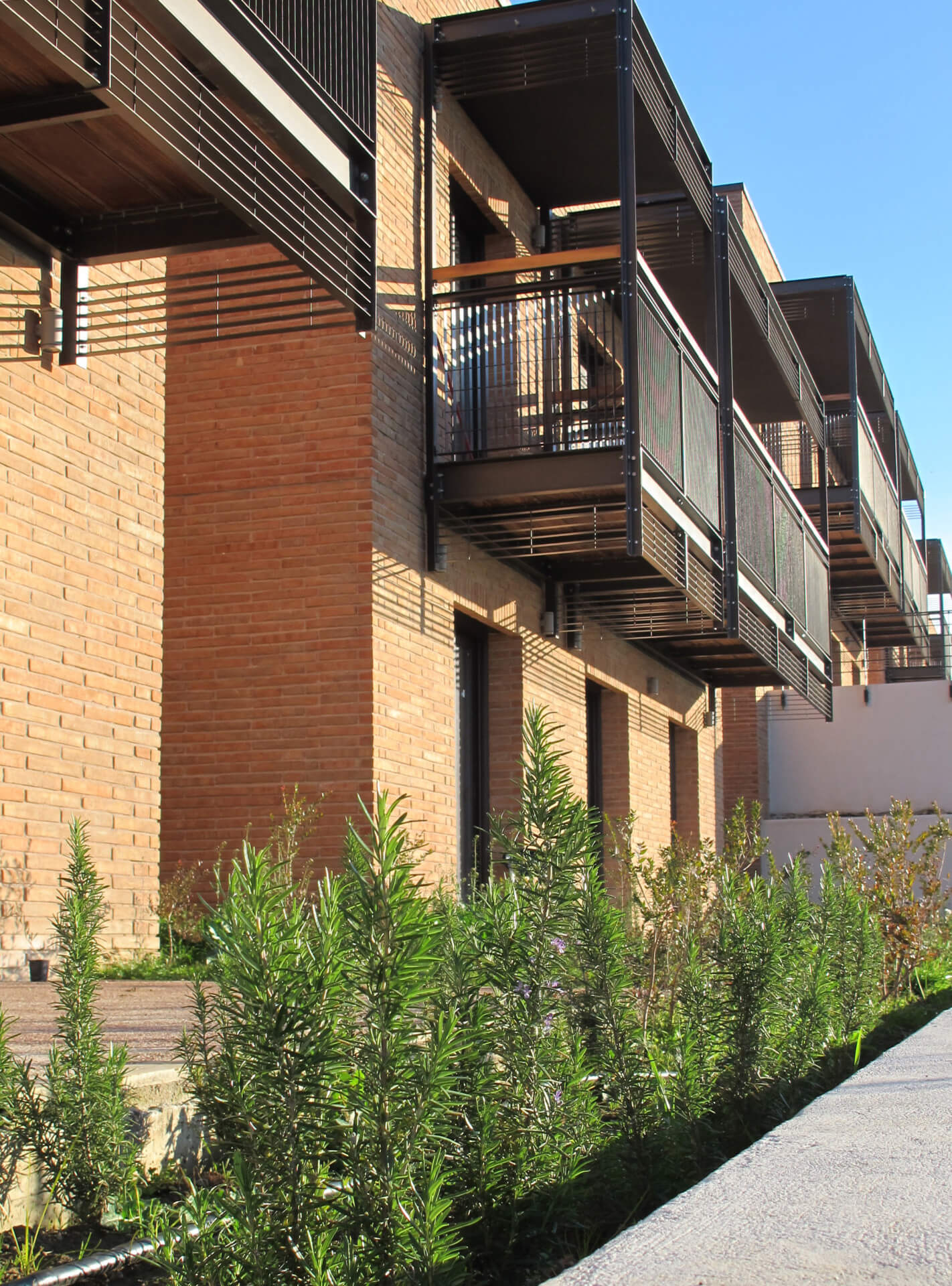Perrotis College
Client
PERROTIS COLLEGE - AMERICAN FARM SCHOOL
Architectural Design
P. MAKRIDIS & ASSOCIATES
Structural Design
P. LAZARIDIS
MEP Design
D. BOZIS -
P. KIKIDIS 2007-2008
P. KIKIDIS 2007-2008
Project Status
In operation



The American farm school in Thessaloniki.
Dormitories of the PERROTIS COLLEGE in the AMERICAN FARM SCHOOL in Pylaia – Thessaloniki. The building is to accommodate 96 students, having also a restaurant, a lobby and an amphitheater for 230 people. The overall space area is about 4,300 m2.
MEP Engineering Design was carried out until the Construction Design phase and the Preparation of Tender Documents. It included, among others, a thermal solar heating plant with flat plate solar collectors for domestic hot water production and space heating. During the construction, the designers carried out oversight tasks.
The building won the 1st prize award in [b]GREEN architectural competition for sustainable buildings constructed in Greece, in 2011.
MEP Engineering Design was carried out until the Construction Design phase and the Preparation of Tender Documents. It included, among others, a thermal solar heating plant with flat plate solar collectors for domestic hot water production and space heating. During the construction, the designers carried out oversight tasks.
The building won the 1st prize award in [b]GREEN architectural competition for sustainable buildings constructed in Greece, in 2011.

