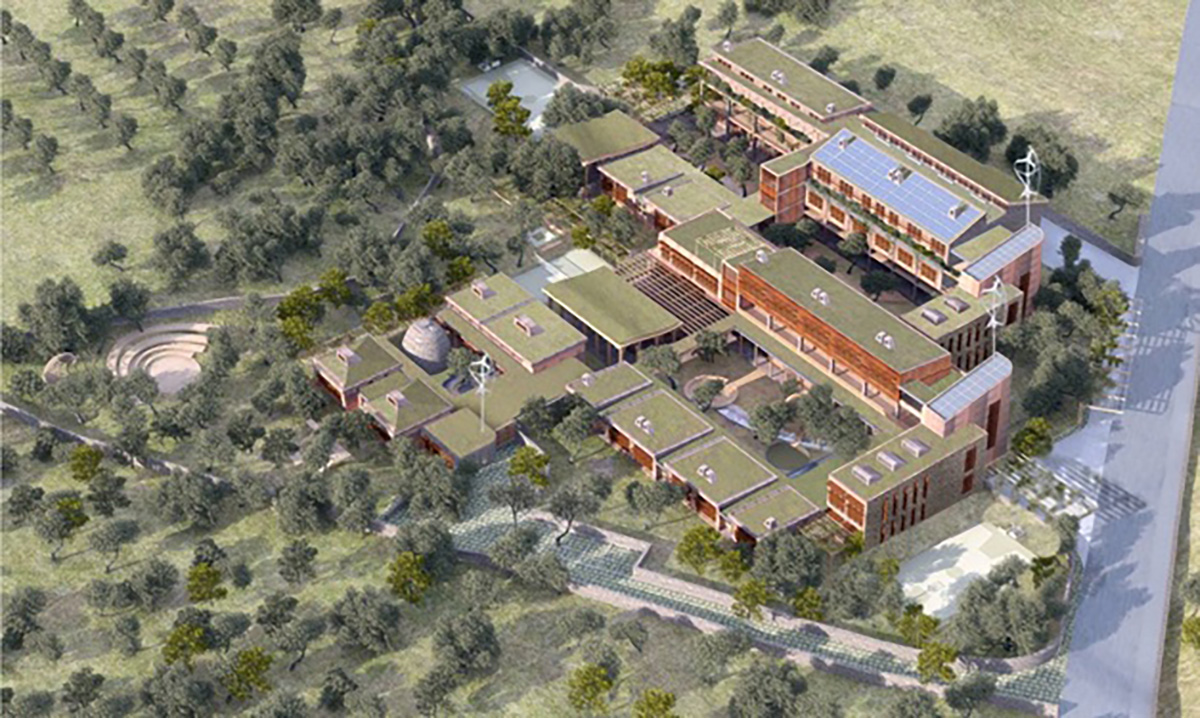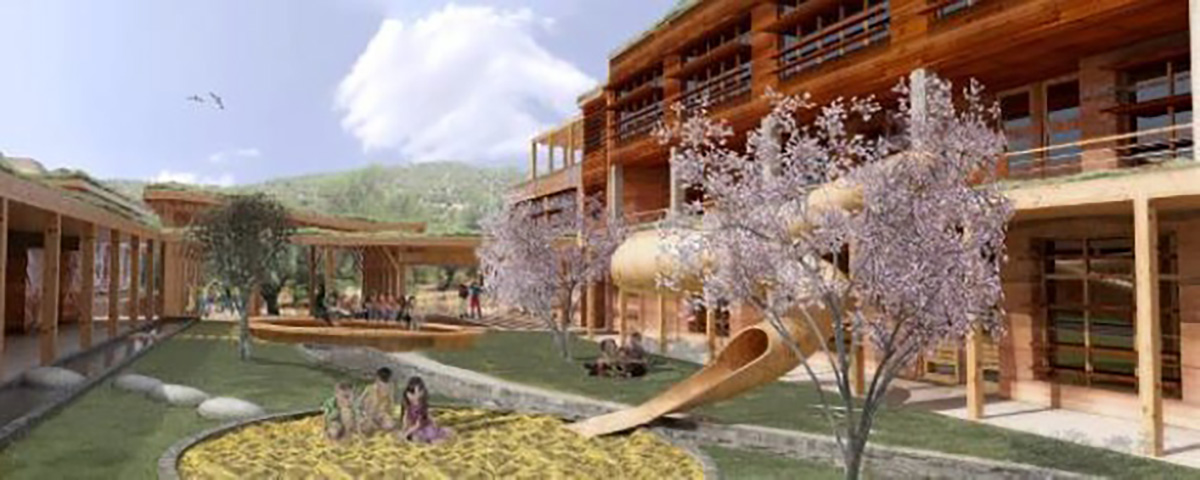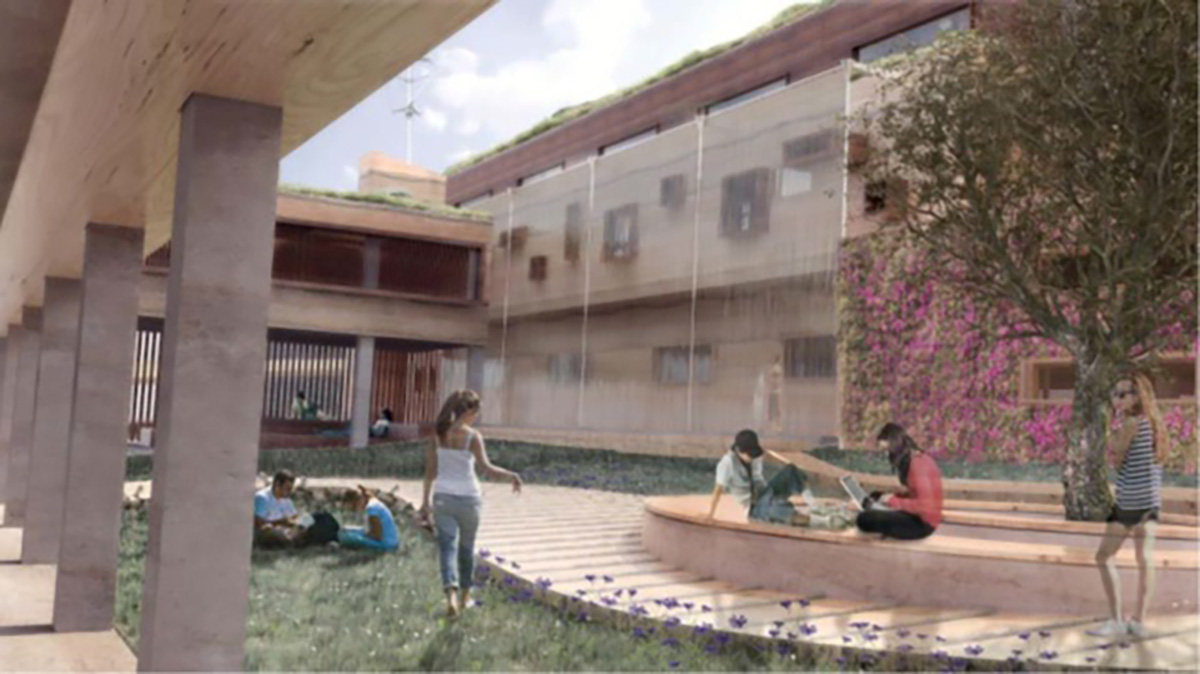Enisa School
Crete, Greece
2015



An innovative bioclimatic european school complex in crete.
The European School complex will serve the needs of the European Network and Information Security Agency (ENISA) in the little town of Voutes – Heraklion, Crete. The site has an irregular shape and is surrounded with olive groves. The school’s capacity is 780 pupils it total with a total floor area is 6.212m².
MEP Design was carried out until the Final Design phase and included, among others, a wastewater treatment plant with reedbed-bioreactors, reuse of treated effluents for irrigation purposes and toilet flash, air and ground-source heat pumps.
The building designed to be LEED certified.
MEP Design was carried out until the Final Design phase and included, among others, a wastewater treatment plant with reedbed-bioreactors, reuse of treated effluents for irrigation purposes and toilet flash, air and ground-source heat pumps.
The building designed to be LEED certified.
Client
BUILDING INFRASTRUCTURES S.A. (KTYP S.A.)
Architectural Design
Euzen Architecture / Theodora Kyriafini
& Fotini Lymperiadou
& Fotini Lymperiadou
Structural Design
Maria Tsitsi
MEP Design
ALTERTEAM PCC 2015
Project Status
Final Design Approved

